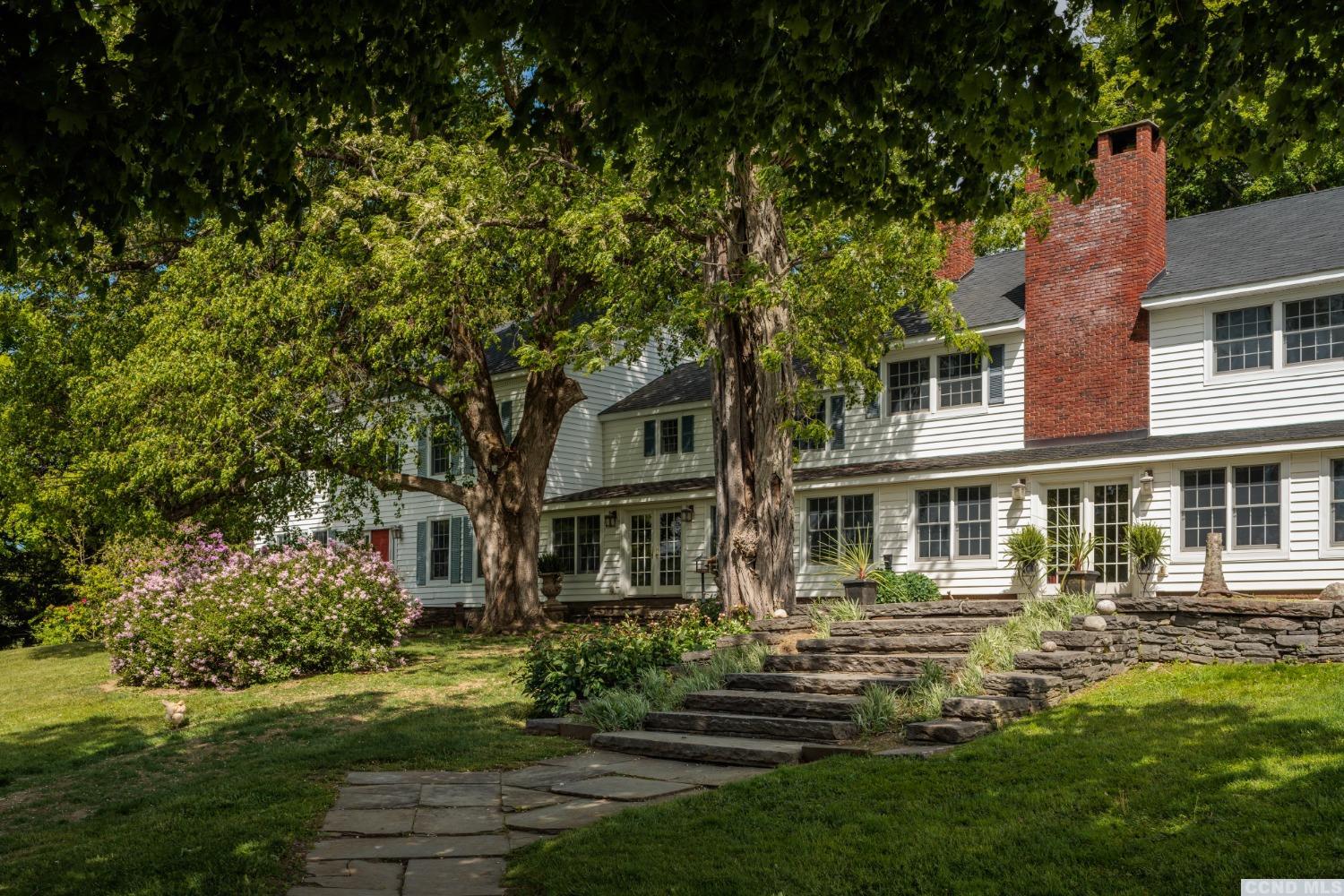Listing Detail #146867 — Residential
Summary
| Address | Rowe Road, Milan, NY 12571 |
|---|
| Bedrooms | 5 |
|---|
| Bathrooms | 6 (5 full, 1 half) |
|---|
| Year Built | 1888 |
|---|
| Square Feet | 8925 |
|---|
| Lot Size | 147 acres |
|---|

Can you dig it? Call it grand, call it groovy, this one-of-a-kind 8,000+ SF estate encompasses a meticulous 1810 Federal manor with whimsical 70s-style wing that's true entertainment nirvana. Infinite space for family compound, guests, work from home or perhaps reconceived as a luxury inn----and all with a breathtaking gentleman's farm attached. 147 acres of rolling lawns, mature trees, ponds, pastures, pool and greenhouse with multiple potential building sites. Did we mention the stunning Catskill views? Imagine kicking off your gatherings by the textured gold fireplace in the spacious sunken living room in the Modern wing before mounting a few steps to the cavernous indoor pool with lounge and then on to the conservatory deck for sunset (or sunrise) cocktails. Nearby is a free-standing staircase (with original Corning glass blocks) up to 1500 SF primary suite with spa bathroom with dual sinks and dual dressing rooms. Back on the ground floor, an open plan multi-colored kitchen with exposed beams, frosted glass counters and sycamore cabinetry spills into a dining area and wetbar. A stunning rear breezeway with exposed beams and wall of windows serves not only as informal dining room but as connector to a comfy media room and the Federal-era part of the home. The finely-appointed Federal wing, a traditional center hall Colonial, is a favorite for guests, with 4 cozy bedrooms, ensuite bathrooms, and charming sitting and dining areas. A beautiful blue stone terrace leads to the pool and poolhouse with wood burning fireplace that can easily be reimagined as an apartment, office or party barn. Nearby is a 5-bay garage for a serious car collection. So much land, so much potential! With multiple parcels and prospective building lots, there's also agricultural options: Currently there are grazing pastures for Black Angus cattle and five acres of a black currant crop. When a meditation workshop beckons, head to the world-renowned Omega Institute in nearby Rhinebeck, also famous for farm-to-table restaurants. Craving culture? Architect Frank Gehry's celebrated Fisher Center at Bard only 15 minutes away. 2-hour drive to Manhattan. Bring your architect to Red Hook Farmstead and custom-design this into your dream house!
Directions
Taconic Parkway to Route 199 to Rowe Road
All listings provided by Columbia County and Northern Dutchess MLS
Information is provided exclusively for consumers' personal, non-commercial use and may not be used for any purpose other than to identify prospective properties consumers may be interested in purchasing. All data is deemed reliable but not guaranteed accurate by Columbia County and Northern Dutchess MLS.


































