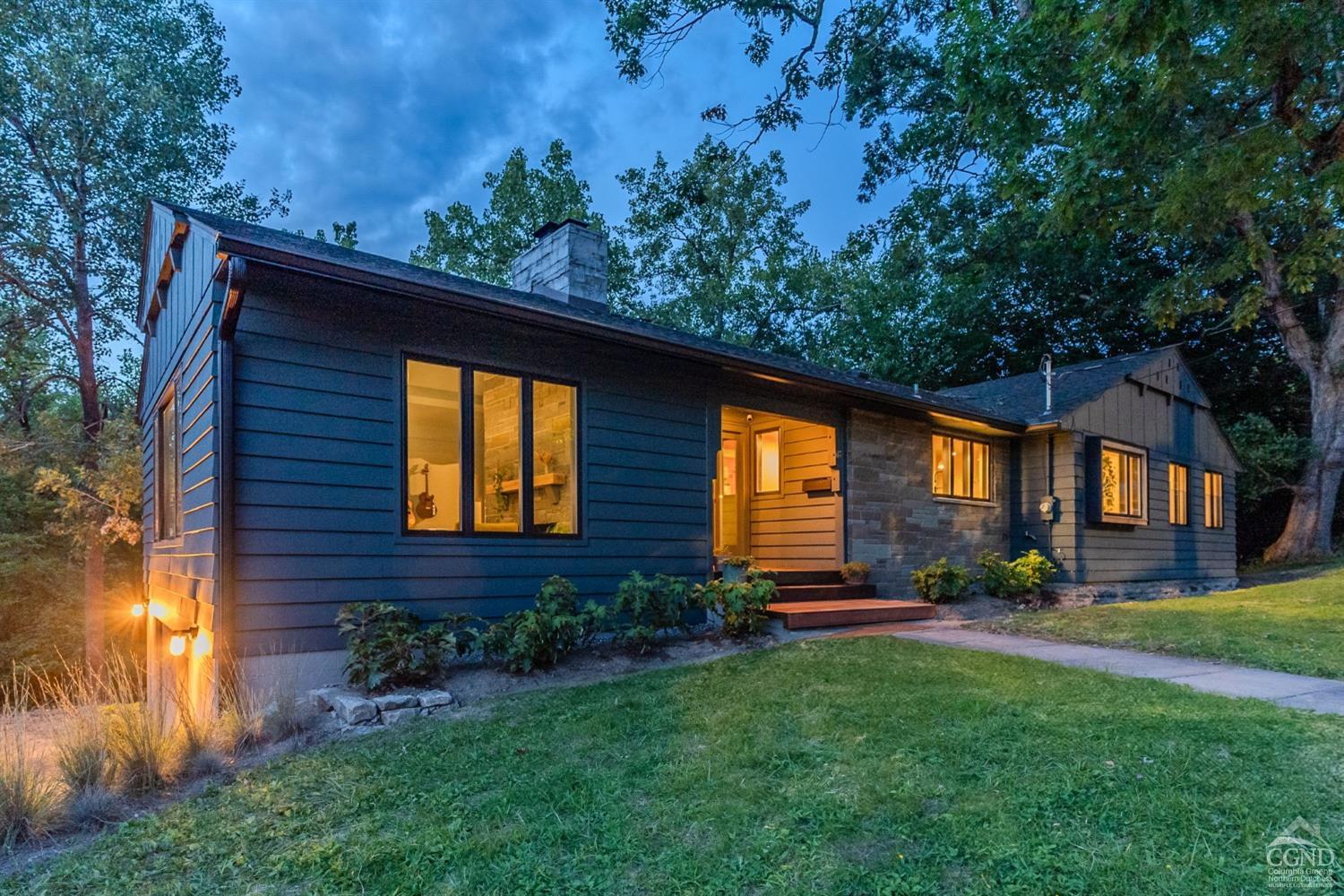Listing Detail #154191 — Residential
Summary
| Address | 114 Glenwood Boulevard, Hudson, NY 12534 |
|---|
| Bedrooms | 4 |
|---|
| Bathrooms | 3 (3 full) |
|---|
| Year Built | 1960 |
|---|
| Square Feet | 3800 |
|---|
| Lot Size | 1 acres |
|---|

Freshly completed and ready to move in, this 4 bedroom, 3 bath, hybrid mid-century home, has been reimagined by Designer Erlend Neumann of Long Pond Studio fame (if you know, you know).The design updates and changes to this property have been done with the utmost care and attention to detail, a modern twist while honoring some of the 60's charm. Upon entering through the front door, you are immediately swept away by the beautiful wooded views through the wide sliding glass doors leading out to the large 300sqft back deck. Where to go first? Step down into the classic mid-century great room with a huge wood burning fireplace and seasonal views of the Catskill Mountains. Down the hall you'll find 3 bedrooms and 2 newly renovated baths each with a walk-in shower, an ensuite bathroom with custom closets. While maintaining more of the original details, the eat-in kitchen has been reworked and upgraded with new appliances including a 6-burner stove, a wine fridge, and stone counters. Follow the stairs down to the lower level, leave it all behind and find a serene, secluded modern sanctuary. Feel the warmth of the wood and quiet of the forest views. Here, the 4th private bedroom looks out of an oversized window into the trees and beyond. Alternately you can enter off of the private parking area from the 2-car garage, take off your shoes in the mudroom, park your bike, and get to work in the home office! Additionally on the lower level there is a Full Bathroom, Laundry room, Gym/Workout room AND a SAUNA with a changing room.Last but not least, LOCATION! Walk to the Hudson farmers market, walk to Warren Street in less than 10 minutes and take your friends out to dinner, or go for a swim in Oakdale Lake. Amtrak station, Berkshires, Catskill skiing and hiking Either way you shake it, up or on the rocks, this home has you covered. Let's make it yours!Additional Notes:- Oakdale lakehttps://www.bigtowelspa.com- List of improvements available on request.- Owners manual and original plans transfer with sale Including paint colors.- Photos and media by https://www.redwardsmedia.com
Directions
From State Route 23 head west into Hudson, make right on fairview Ave. turn left on Glenwood. Go through stop sign. House on right before Oakdale Lake.
All listings provided by Columbia County and Northern Dutchess MLS
Information is provided exclusively for consumers' personal, non-commercial use and may not be used for any purpose other than to identify prospective properties consumers may be interested in purchasing. All data is deemed reliable but not guaranteed accurate by Columbia County and Northern Dutchess MLS.

